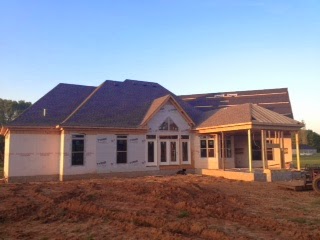Lots of wires sticking out of the walls this week! Met with our builder and electrician Monday to discuss lighting, recessed lights and outlets. So this meeting took a little over an hour. I really just deferred to the expertise of the builder and the electrician on placement of switches and recessed lighting. A few things of importance:
- Recessed lights in the soffits for "down lights" or uplights in the landscaping- I opted for lights in the soffits.
- Plugs in the master vanity drawer like this:
- Under cabinet lighting in the kitchen. While I would love to have this, it was going to cost about $550, so I opted for more recessed lights in the ceiling. I have 11! That should be enough!
- Plugs in the pantry- Shelving in the pantry will be solid, not wire, and I'll have a countertop to keep toaster, blender, etc. I had two plugs put in the pantry at countertop height.
- Plug in great room floor- Thankfully, I didn't have to decide on the placement of this. After I know furniture placement, they'll pull the wiring through the floor and add the outlet then.
- Lighting for covered patio- We'll have an eating area and a sitting area in front of the fireplace. The fan (like below) will be over the sitting area with recessed lighting over the eating area.
- Laundry room lighting- I really wanted some pretty lights in the laundry, but at the advice of our builder, am going with a less expensive 4 ft. fluorescent light. He swears it puts off better light. We'll also have fluorescent lights in the kid's closets.
Those were really the only decisions I had to make (thank goodness!)
Now for the pictures!
I am so excited about our attic. Our last house (that was a custom build) had NO attic. NONE! Not even one of those pull down ladders leading up to not much more than a crawl space! We did have a large garage, but oh how I hated seeing boxes, totes, Christmas trees, and everything else stacked up every time I pulled into the garage.
This is the doorway leading to the attic in our new house:
Bonus room. So glad we moved the restroom and WIC out of this room and into what would have been attic storage. We've decided to go ahead and have the plumbing and wiring done and will hopefully be able to finish it now rather than later. Love the two big windows in this room! The wall to the right will have two built in beds like the picture below.Son's room with windows in. Built-in bookshelves will flank the windows.
Den with son's room beyond. Vaulted ceiling in den will have stained beadboard.
Back porch. See that wire hanging down in front of the fireplace? Yes, well that's all my husband's doing. After I met with the electrician and told him I wanted the TV on the wall (easily viewable from anywhere on the porch and sheltered from the elements), my husband insisted on having the TV above the fireplace. Little disappointed in this. We'll see...
From kitchen eating area looking into kitchen.
Yay! Windows and doors!! This is actually a patio door (meaning only one functioning door) with full-length windows on each side. Love the natural light this will bring into the room and the view of the outside.
Fireplace in great room. Fireplace will be stone with built-ins on both sides.
Front door. Love, love, love this door.
As of April 24


















No comments:
Post a Comment