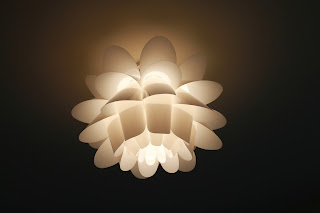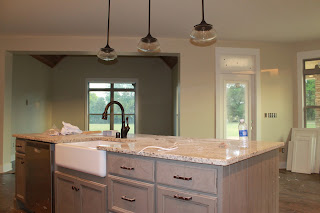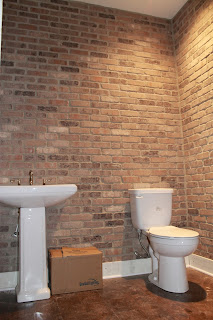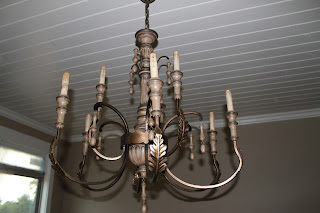Yay! I have updates!!! The propane tank buried this week but still needs to be covered. (This is probably the least exciting of the updates.) Since we live in the "country", this is a necessity. We have a tankless gas water heater, dual heating unit, and a gas range.
The back porch with the awesome double fan. This was a bit of a splurge. We have some hot and humid summers, so I'm hoping we will enjoy this porch a little more with the cool breeze this fan provides. Both fans are pointed down right now, but the tilt out to push the air sideways.
The ceiling hasn't been stained yet, nor the mantle or posts. I'm so looking forward to relaxing on the porch and watching the kids play even though I'm certain it will be awhile before any relaxing is done.
This is one of the fixtures I had trouble deciding on. It's in the dining room, which is open to the great room. I finally decided on this one since it was in the same family as the great room fixture. These areas are a little more formal. After being in an open concept home for the last 3 years, I'm looking forward to company not walking in the front door and seeing my kitchen. Hoping I can keep these two areas "company ready" at all times. Some would call that wasted space; I call it a little piece of heaven when I can walk in a room that isn't used and it always looking as I left it.
 |
| Dining room fixture from the same family as the great room light. |
I love the wood ceiling we put in the foyer and the birdcage fixture. I didn't want any glass on this fixture (less to clean) and think its simplicity ties in nicely with the dining and great room fixtures.
 |
| Entry Fixture |
These are box beams in the great room. We opted for these instead of solid beams to save money. The light fixture is the focal point. It's big! This is the Restoration Hardware knock-off I searched for for months. The interior has "glass" droplets that hang from the lights.
 |
| Great room fixture. |
 |
| Great room fixture. |
These three pendants are perfect for the large kitchen island. The electrician left the wiring in the ceiling until we had the island placed, so they are spaced evenly above the island. There are also 11 recessed lights in the kitchen that will be put on dimmers.
The microwave surround was a find in the clearance section of Lowe's. It retailed for over $100 and was purchased for $14. If I'd had more time to visit stores on a regular basis, I'm sure I could have found more bargains like this!
 |
| Hood for range is in, as well as the built-in microwave. |
The range hood (still covered in paper) that changed all my appliances finally got hung. If you read my previous post about appliances, you'll remember that my husband had some opinions about what the range looked like. After he chose this, we went with a slide-in range instead of a cooktop and double oven. Can't wait to see it all in place with the brick backsplash done!
 |
| Still have some of the brick backsplash to put in above the range. |
I love, love, love this tile! I didn't want all brick backsplash but also didn't want something that would compete with everything else going on in the kitchen. I think the monochromatic look of the tile, cabinets, and counters show some variation without being a focal point. The Ogee tile is from Lowe's.
 |
| Tile backsplash in the kitchen. |
 |
| No grout yet but love the pattern of the tiles! |
After doing laundry in a closet and scrubbing ball uniforms in the kitchen sink for 3 years, I'm really looking forward to this laundry room! The closet at the far end is for coats. It is right off of the mud room. This was a change in the original design. We added it and flipped the sink to the opposite end. I also love that there are two entrances to the laundry room, one from the mud room and a pocket door to the hallway leading to the kid's rooms.
 |
| Laundry room looking from the pocket door leading to the kid's rooms. |
We don't need an office, but we do need a drop zone for purses, mail, and just a place to store "stuff" that always seems to end up on the kitchen counters. This will be perfect!
 |
| Office nook |
So looking forward to a designated space for backpacks, kid's coats, and shoes right off of the garage. That's something else I'm looking forward to - a GARAGE! We haven't had one for 3 years!
 |
| Built-in and door leading to garage. |
The pantry! Haven't had one of those in 3 years either! The top will be used as a counter to store blender, toaster, etc. thus the plug-ins. Bottom will have shelves for storage and top with have more open shelving, although I'm not quite sure what we will hang. I'm thinking this would be a great place to install the pipe shelving that is so popular right now.
 |
| Shelving in pantry |
Have I said that this is my favorite room? Because I think it might be! This is the powder room off of the kitchen. It was a splurge, but I LOVE it! Can't wait to see the schoolhouse fixture over the pedestal sink.
 |
| Powder room |
 |
| Love this pedestal sink and brick |
Brady's Mudhut fixture came from Target, and I think it's perfect for his room.
 |
| Son's room |
 |
| Fixture in son's bathroom |
This fixture came from World Market and was on clearance for less than $100 when we found it. It looks amazing with the wood ceiling.
 |
| Daughter's bedroom |
You can't tell from this picture, but Briley's bathroom light has "glass" balls right above the lights. It ties in with the knobs on her vanity.

















































