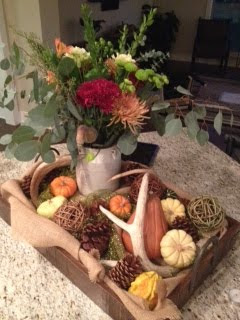The light fixture is one of my favorites and one I found on Amazon (I think- I blogged about it when I found it) on clearance. I found the bedding at Dillard's on their New Year's Day sale, and got it for a steal, so the room was really designed around it. The bed is from Ashley. It's a navy upholstered frame and headboard with silver nailhead trim. The rug is from Homegoods.
The night stands/chests came from Wayfair. I purchased only one originally as I already had a nightstand I purchased when we bought the bed and was going to do two different night stands. The first chest from Wayfair came damaged, so they sent me another one and told me to keep the first one they shipped. Fortunately, the damage isn't that noticeable. The customer service at Wayfair is amazing, but I can't say much for the quality of the chest- the drawers are really difficult to open and close and the grime on it was unreal. Granted, I didn't pay that much for them so you get what you pay for. However, they are unique and luckily, we don't really need to store anything in the drawers.
This little bench came from Overstock Tribecca bench. I just don't think you can go wrong with Overstock. The reviews are so helpful, shipping is fast, and price is great. It's the perfect size for the end of the bed and the perfect shade of beige to coordinate with the walls and bedding.
And then there's the church bench. I love antiques, but haven't used any in the new house. My parents have a house full (and then some). I needed something to go on the long wall in the bedroom but didn't really need a dresser for storage. This pew is from the 1800s and came from the old Christian church in my hometown of Rochester. It's nice to have this piece of history and home in our bedroom. And my husband likes to joke that now he has a place to sit while I do my preaching.
This cute piece came from Hobby Lobby. It's one of those stores that I don't frequent often, but I happened to go in one day and found this on sale for $400.




















