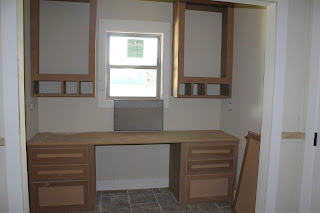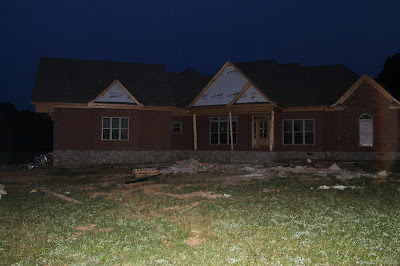Garage doors are in and columns are being built.
Showing posts with label Exterior Pics. Show all posts
Showing posts with label Exterior Pics. Show all posts
Saturday, July 25, 2015
Wednesday, June 24, 2015
Exterior
We have paint! Well, we actually just have primer, but close enough! After all the concerns I had about the exterior paint color, I'm so glad I went with my gut. Love the SW Backdrop!
Friday, May 22, 2015
Drywall Day 107
I went by the house last Friday (May 15) only to find our builder, framer, and the code inspector there. I assumed it was just a routine inspection, and it was, but there was a problem. The height of the ceiling going up the stairs was about 7 inches lower that it needed to be, a slight problem since there was nowhere to go (the roof is directly above this part of the ceiling). The only solution was moving the stairs. Keep in mind that I'm pretty tall (about 5'7), had on heels and had plenty of clearance walking up the stairs. Luckily, I think our builder and code inspector came to an agreement to let this one slide.
Updates and to-do list:
HVAC, Electrical, Exterior stone and brick- Finished!
Cabinets/vanities- They are being made. I need to pick out a vanity for the upstairs bath from a big box store as it will be cheaper than a custom made vanity.
Lighting- Everything has been purchased or is ready to be purchased except for the fixtures upstairs. I will likely do ceiling fans with a light kit in the bonus. I'm not a fan of ceiling fans, but it makes sense to have some extra air circulation up there. Also have the light for the upstairs bath to pick out and the sconces for the built in beds.
I picked up this little cutie at Lowe's on clearance for $15 to put in the playroom. It's 23" wide and so fun! I'm not sure how long that room will be used as a playroom, so I didn't want to spend much but wanted something different.
Faucets- I still have some work to do on these. I really love this Kingston faucet for the powder room, but need to find it in a Delta, and from what I've seen, it's a bit over my price point.
Tile- I'm having LOTS of trouble on this one. The more tile I look at, the more confused I am, and when I start trying to compare prices, I get even more confused. I really need to come in under budget on this.
Drywall was started on day 107, but pictures are from today - day 116. I have no idea where they are in the process. I believe it has to be sanded 3x, but not really sure, and it was getting dark when we got there so it was really hard to tell too much.
Unfortunately, it was too dark for a good picture by the time we made it around to the front of the house.
Den off of kitchen with vaulted ceiling which will be stained tongue and groove.
Pantry beside laundry and across from powder room.
Master bath. Double vanity on right. Shower straight ahead. Toilet room on left.
Bonus room.
Built in beds in bonus room.
Updates and to-do list:
HVAC, Electrical, Exterior stone and brick- Finished!
Cabinets/vanities- They are being made. I need to pick out a vanity for the upstairs bath from a big box store as it will be cheaper than a custom made vanity.
Lighting- Everything has been purchased or is ready to be purchased except for the fixtures upstairs. I will likely do ceiling fans with a light kit in the bonus. I'm not a fan of ceiling fans, but it makes sense to have some extra air circulation up there. Also have the light for the upstairs bath to pick out and the sconces for the built in beds.
I picked up this little cutie at Lowe's on clearance for $15 to put in the playroom. It's 23" wide and so fun! I'm not sure how long that room will be used as a playroom, so I didn't want to spend much but wanted something different.
Faucets- I still have some work to do on these. I really love this Kingston faucet for the powder room, but need to find it in a Delta, and from what I've seen, it's a bit over my price point.
This one is Delta and would work, but it's $272.00!
Drywall was started on day 107, but pictures are from today - day 116. I have no idea where they are in the process. I believe it has to be sanded 3x, but not really sure, and it was getting dark when we got there so it was really hard to tell too much.
Unfortunately, it was too dark for a good picture by the time we made it around to the front of the house.
Front doors and dining room.
Kitchen. Doorway leads to powder, office nook, pantry, and laundry.
This doorway leads to great room and dining room. To the right of door is beverage fridge and cabinets; to the left of the doorway is fridge.Den off of kitchen with vaulted ceiling which will be stained tongue and groove.
Laundry room. This room will have two entrances, one from the hallway between garage and kitchen (across from office nook) and pocket door leading to hallway to kid's room. Coat closet to the left of washer and dryer.
Office nook across from laundry. Cased opening with built-in desk around/under the window. Pantry beside laundry and across from powder room.
Master bedroom on opposite end from kid's bedrooms.
Master closet. Master bath. Double vanity on right. Shower straight ahead. Toilet room on left.
Built in beds in bonus room.
Friday, May 15, 2015
Exterior and a few interior pics - Day 100
Today marked day 100 and look how far we are in this build!! Brick is almost finished. (It will be painted.) Stone almost finished. Roof complete.
Insulation complete and drywall ready for installation.
Stone redone to suit the husband.
Stone Foundation
May 12 - Day 97
And so it finally happened. . . a trip out to the house only to find something we did not like. If you'll remember from a previous post (Stone Link), my husband was very particular about the size of the stone used in the foundation. We made special contact with the builder and the mason about the look we were going for. We arrived at the house Tuesday night to see this:
Now I could have lived with it, but not Daryl. He immediately sent our builder a text that was answered by a phone call just a few minutes later. While Daryl was explaining what he didn't like about the stone to the builder (stones are too large, mortar is too thick), the mason pulls in our driveway and after a quick chat promises to make it right. This, my friends, is what you call good business. Our big pile of Tennessee Natural Fieldstone.
Ready to put those bricks on top of the stone foundation!
More pictures of the exterior rear of the house.
May 14 Day 99
The revised stone layout with smaller pieces and less mortar. LOVE it!
Subscribe to:
Posts (Atom)

















































