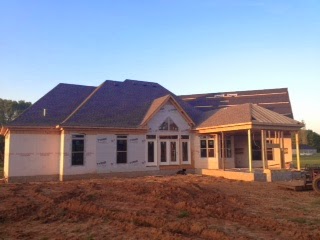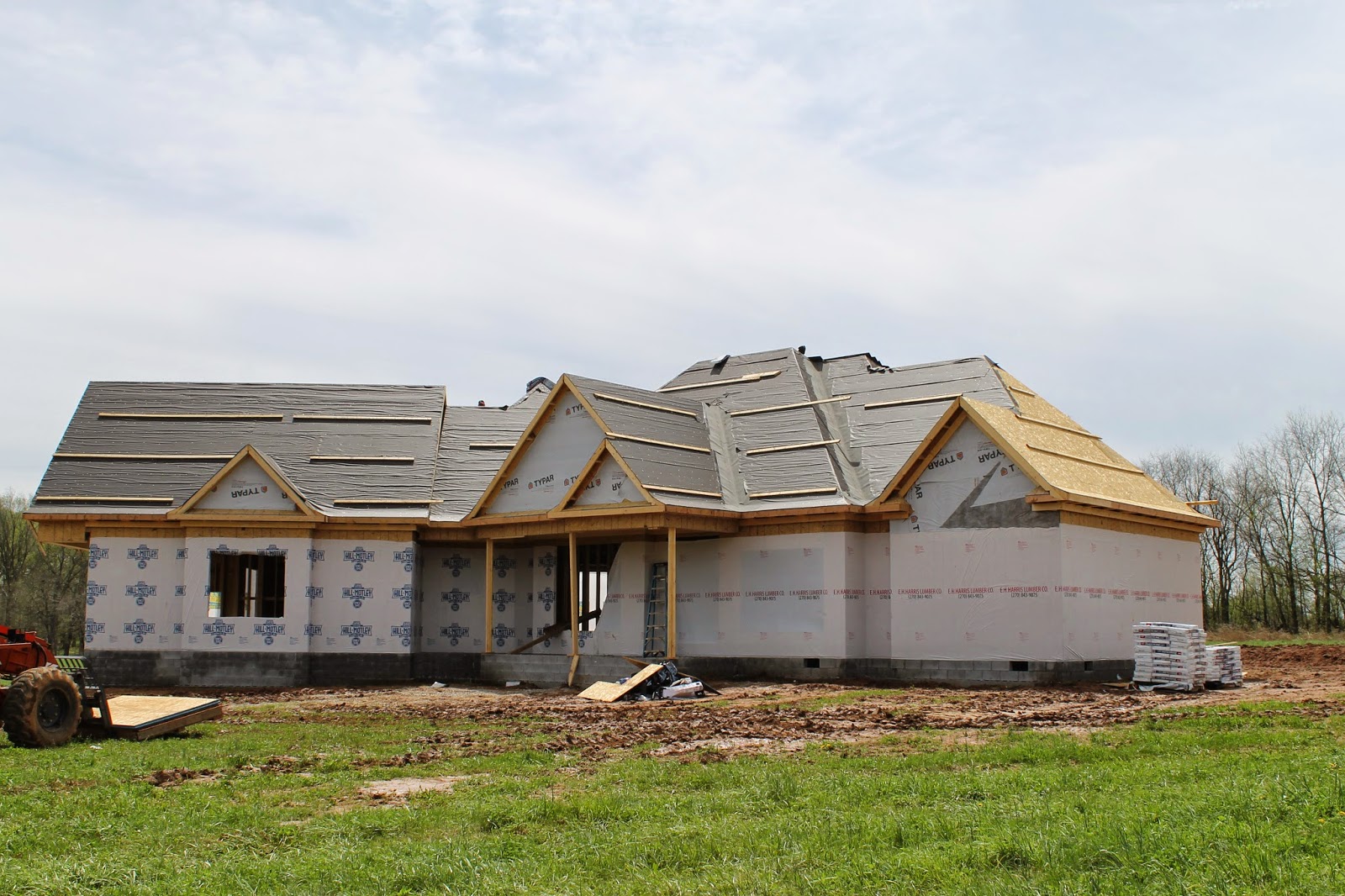Today was cabinet day and finalizing the drawing and paint colors. I was more than a little stressed over the paint choices as that also impacts the color of the walls (which will be the same throughout most of the house) and the trim color (which will be the same throughout the house).
First, I can't say enough about the cabinet company we're working with. The designer has been WONDERFUL! She asks questions, answers mine the same day (usually within the hour), tells me how I can save money, and has been great about calculating and recalculating the design and the bid on the many occasions I've changed my mind.
Here's the layout of the main cabinets in the kitchen: This wall will be bricked up to the ceiling using the General Shale Ironworks.
These are the cabinets on another wall in the kitchen: The area in between them is the doorway leading to the great room (on the left) and the dining room (on the right). I was really stuck with what to use for a backsplash on this area.
And then I found this. . . LOVE, LOVE, LOVE this tile! I love the design, I love the color, but I DON'T love the price.
WoW! Sticker shock! So to put this in perspective, a box contains 5, 6x6 tiles which covers .71 sq ft.
This is another (slightly) more affordable option that gives me the same color, but I lose the design I'm in love with.
Remember I said it was only slightly more affordable.Which brings me to paint colors. Let's start with the walls since the kitchen, den, living, and dining rooms, along with some other smaller areas, will all be painted the same color. We're using Sherwin Williams paint, and I'm already a big fan of Rice Grain (in several rooms of our home now), and the new HGTV Sherwin Williams line at Lowe's has something very similar, Pure Linen (this must be really new because I'm having trouble finding pics of it on-line):
 |
| Rice Grain SW 6155 |
 |
| Pure Linen HGSW 4043 |
 |
| Dover White SW 6385 |
 |
| Warm Stone SW 7032 |
And here it is all together:













































