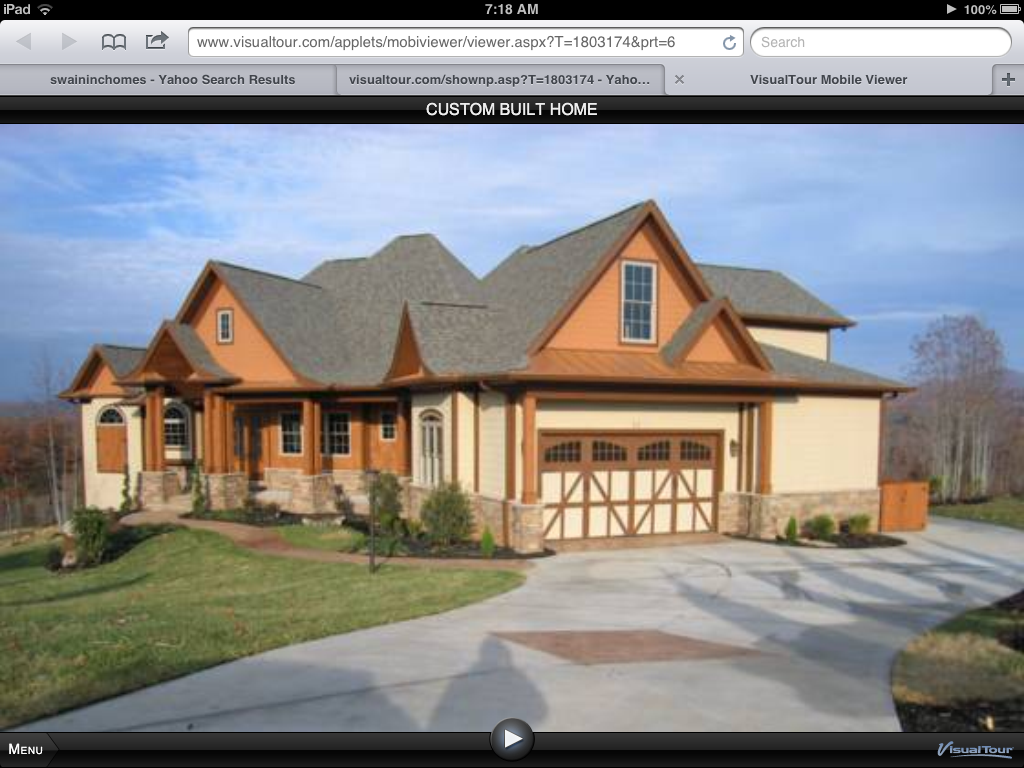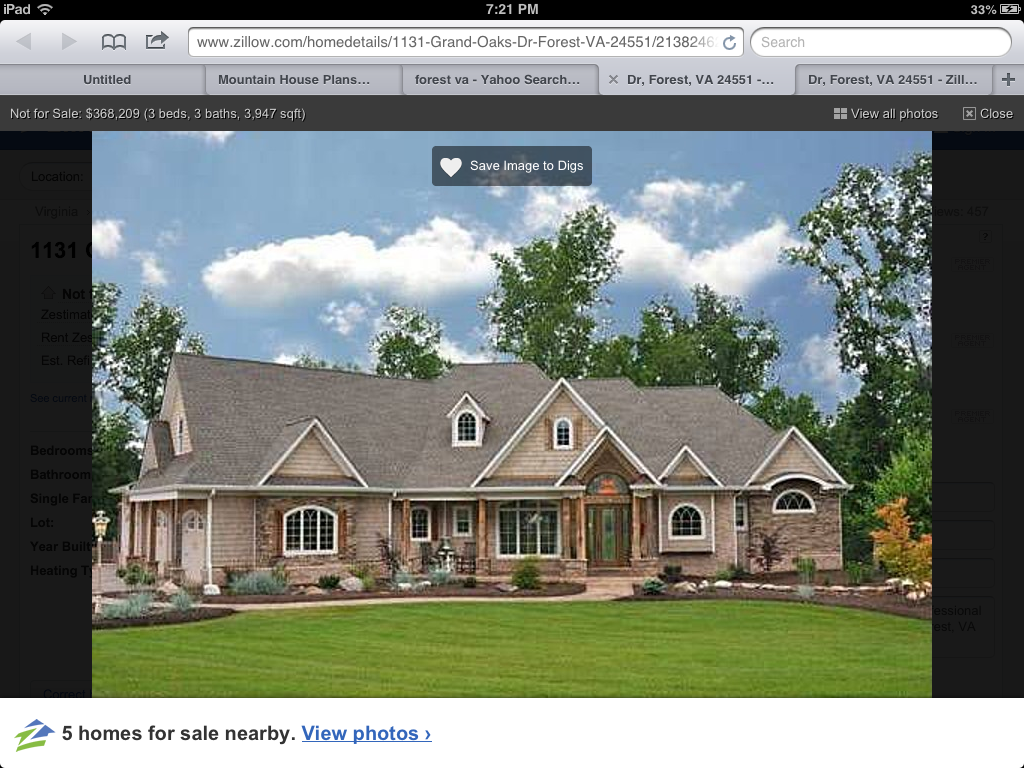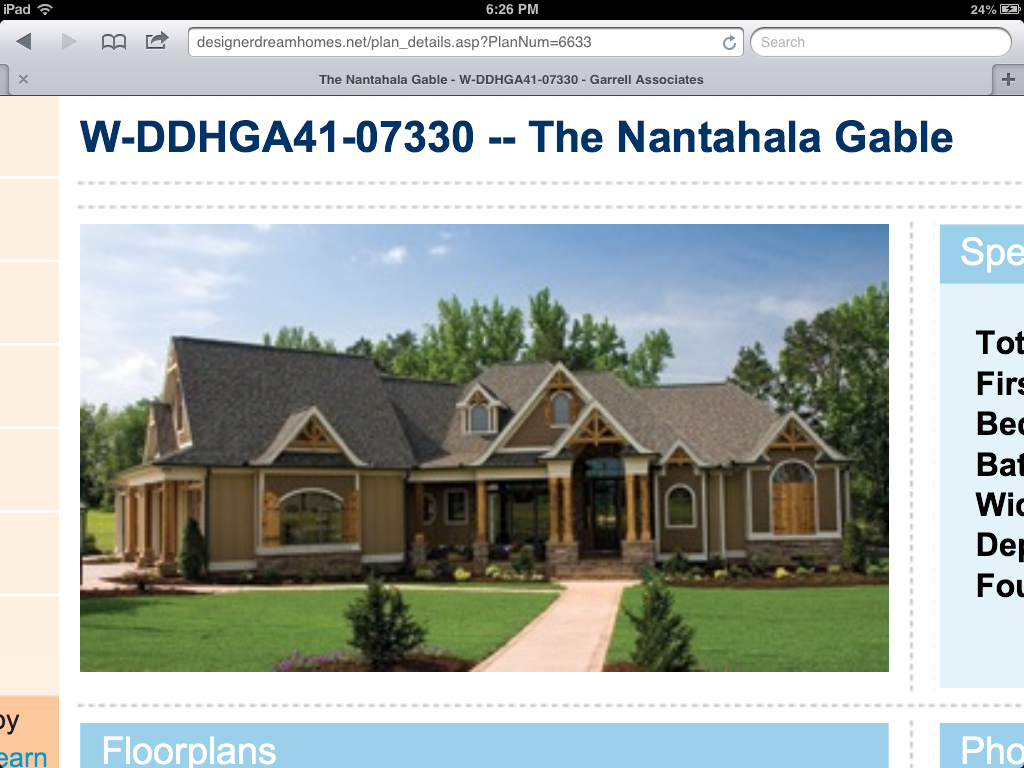We've now been in our transitional home for one year and three months. Our plan when we started this endeavor was to begin building at the two year mark, so what does that mean? It means we're ready to start making some decisions and meeting with our architect and builder. So, I've taken full advantage of the holiday season and a few unexpected snow days to scour the internet for pictures and ideas.
It seems our house plan by Garrell and Associates is quite popular and goes by several different names including: Tranquility, Amicalola, and Nantahala. I've found dozens of variations to the plan, which is great since there is no way we can afford to build the home with all of the windows, trusses, stone, and shake the plan calls for.
I've also been using houzz.com to get lots of ideas. I found that the best way to organize all of my ideas I found on Houzz, Pinterest and the web was to take screen shots using my iPad and put them into albums. I'm sure this will be a big time saver when we begin meeting with contractors.
I also found several variations of the floor plan. I like certain parts of several plans and ended up enlarging them and literally cutting and pasting them into one plan.
I'm really looking forward to meeting with our architect to get some more ideas on how we can make the best use of our space. We will meet with him in a few weeks when he finishes up with my brother in law and sister in law, who are also getting ready to build.
Ironically enough, on the lot next to where they will be building, a version of our home is currently under construction. How lucky could we be? While the home being built will be about twice the size of ours (it has a full basement), it will be neat to see what materials they use.
Until next time. . .









